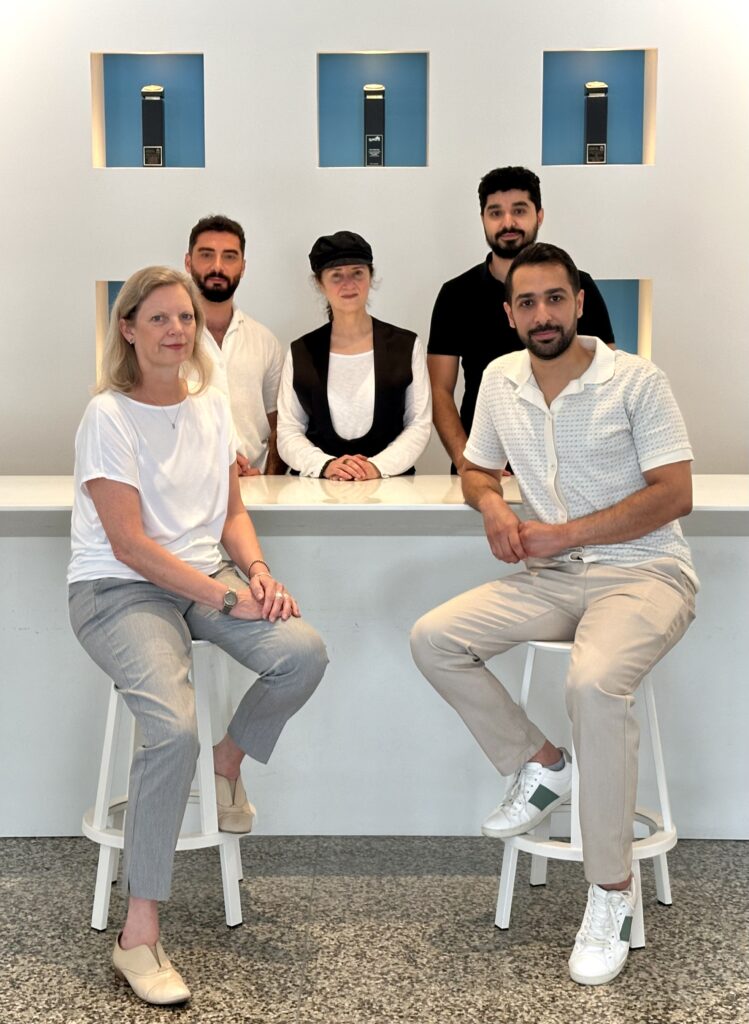LET’S KEEP IN TOUCH
Register for the latest news and information.
July 25, 2024
Edenshaw Developments sat down with Cecconi Simone to discuss their inspiration and thought process behind Westport.

Concept and Inspiration for Westport:
Q: What was the initial concept or inspiration behind Westport?
A: Westport is all about quiet, refined luxury. We worked with Edenshaw to create a project that residents are excited to come home to. It strikes a balance between interior and exterior in a way that elevates the living experience, starting with the lobby and amenities, while is consistently carried through to the suites. The amenity on the 15th floor, the gym on the ground floor and the layouts of the units maximize the views to landscape elements and to the building’s site with views to the water and nature; there are no poor views. Careful consideration is given to how residents move through space, what they see and experience in their journey. Sight lines, access to daylight, manipulation of scale all contribute to an elevated experience. Westport conveys calm, serenity and sanctuary.
Space Optimization:
Q: How did you maximize functionality in this project?
A: The Westport amenities are generously proportioned yet feel intimate through the use of screens to create smaller groupings. This allows residents to engage with the amenities yet have a sense of privacy.
Material and Colour Palette:
Q: How did these choices contribute to the overall ambiance and style of the space?
A: The Westport palette is light and airy while offering a level of sophistication through the layering of materials (wood, stone, metal), the integration of texture (wood slats, tactile surfaces, matte metals) and the integration of lighting. We design so spaces are beautiful in natural daylight or with artificial lighting in the evenings and short winter days. There’s a magical transformation of our perception of space throughout the course of the day.
Customization and Detailing:
Q: Can you highlight any intricate detailing or elements that set this project apart?
A: Westport uses metal, wood and stone as its fundamental building block. How these materials come together and integrate with lighting in an unexpected way is what makes the project magical.
In the suites, the carefully designed kitchens are completely unique to Westport. Integrated appliances maintain a streamlined, custom furniture appearance while thoughtful touches such as open shelves allow for personalization. The island has a retracting eating counter that can be put away when not in use. The bathroom vanities have a round vessel sink to maximize countertop space and an integrated medicine cabinet and lighting.
Integration of Technology and Sustainability:
Q: Were sustainable practices or eco-friendly materials part of your design considerations?
A: Westport utilizes many eco-friendly materials including porcelain slabs in lieu of natural stones and TFL (thermally fused laminates) which are highly realistic and durable manmade woodgrain (for cabinets and walls) in lieu of wood veneers and solid wood. All lighting is low voltage LED which consumes less energy. All appliances are high-efficiency and EnergyStar.
Legacy of the Project:
Q: What do you hope people will take away from living at Westport?
A: We believe that Westport residents will feel that their every need has been addressed, from simple and obvious needs such as functionality to wellness, to choice of amenities and to an elevated living experience.
For more interviews, updates and more, subscribe to Edenshaw Developments e-newsletter.

The Cecconi Simone team behind Westport.
Register for the latest news and information.