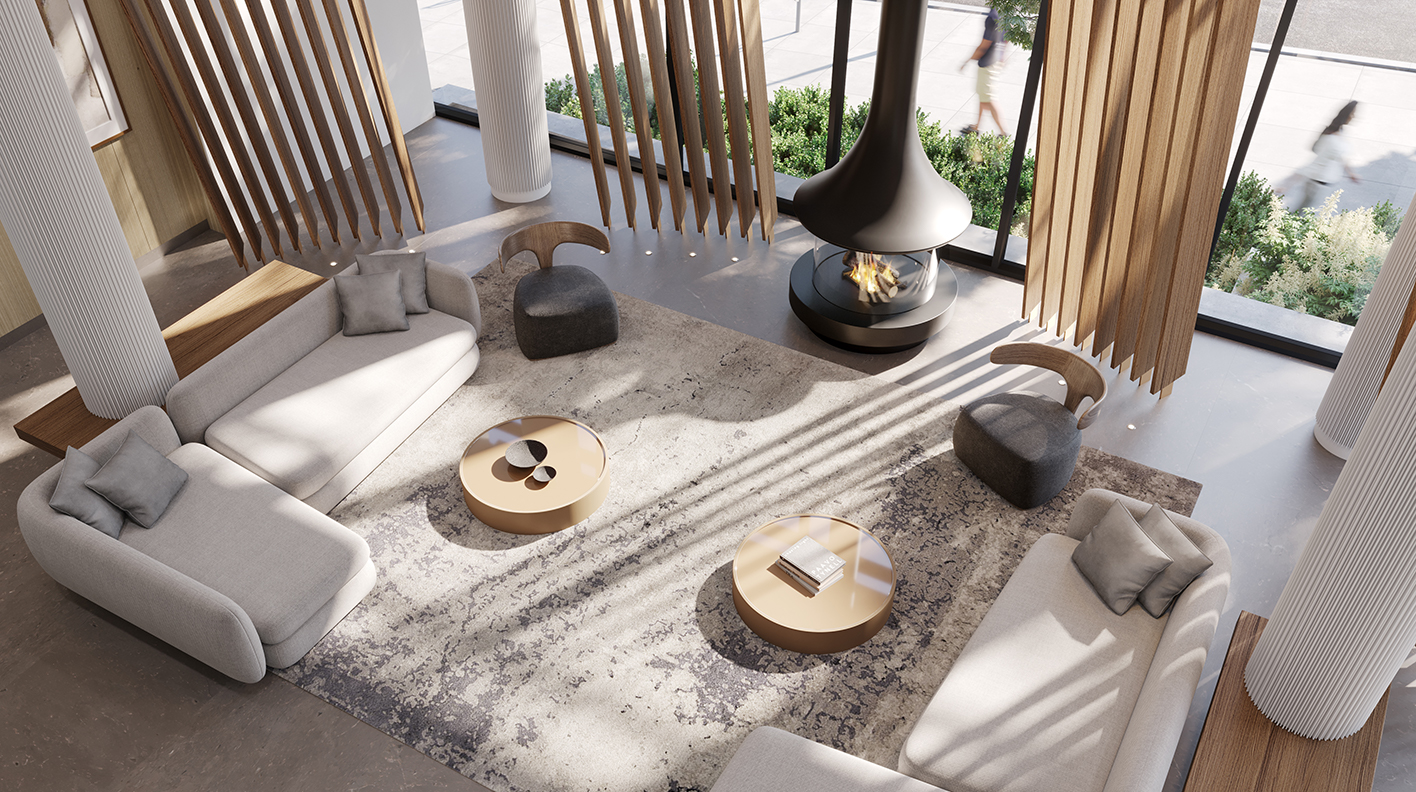LET’S KEEP IN TOUCH
Register for the latest news and information.
August 10, 2021 | Urban Toronto
Mississauga’s Hurontario Street has become the epicentre of urban growth in the suburban but transforming city west of Toronto. An LRT line is on the way and new towers are springing up all along its route, with the promise of even more development for this emerging corridor of high-rise buildings. The intersection of Hurontario Street and Fairview Road East is soon to get a big density boost with Edenshaw Developments’ 32-storey condominium tower known as Alba.
We got our first glimpse of the Core Architects-designed project and its curving exteriors in June, returned for a look at the building’s geothermal energy system in July, and now we’re taking our first look inside the building, exploring the Cecconi Simone-appointed interiors of common and amenity spaces that residents of the building’s 418 condominium suites will enjoy.
With such a wealth of new units being built in the vicinity, the project is setting itself apart from other projects in the area with a generous selection of amenities. Residents at Alba will have access to a total 20,000 ft² of indoor and outdoor leisure and lifestyle amenities spread across the building. Amenities have been programmed with a specific focus on usability, with Edenshaw working with Cecconi Simone to create spaces that address the shortcomings of traditional condominium amenities.
Read the full article on Urban Toronto

Register for the latest news and information.